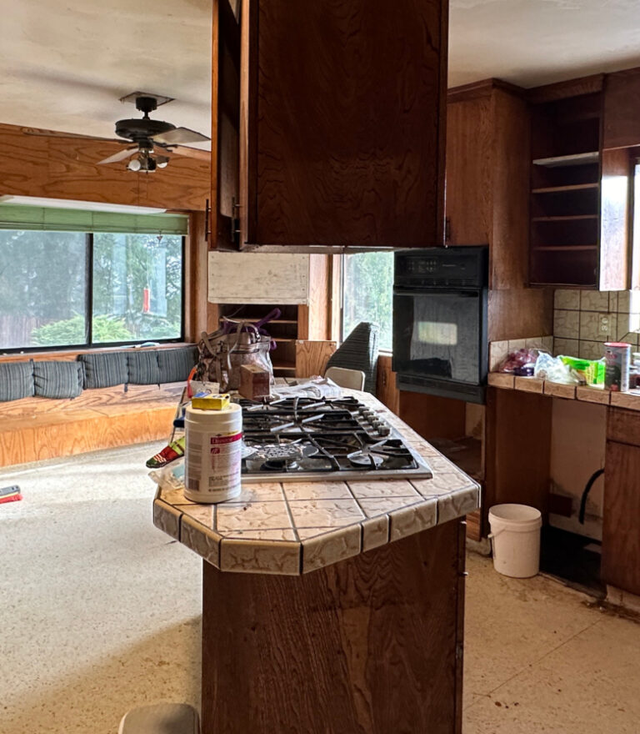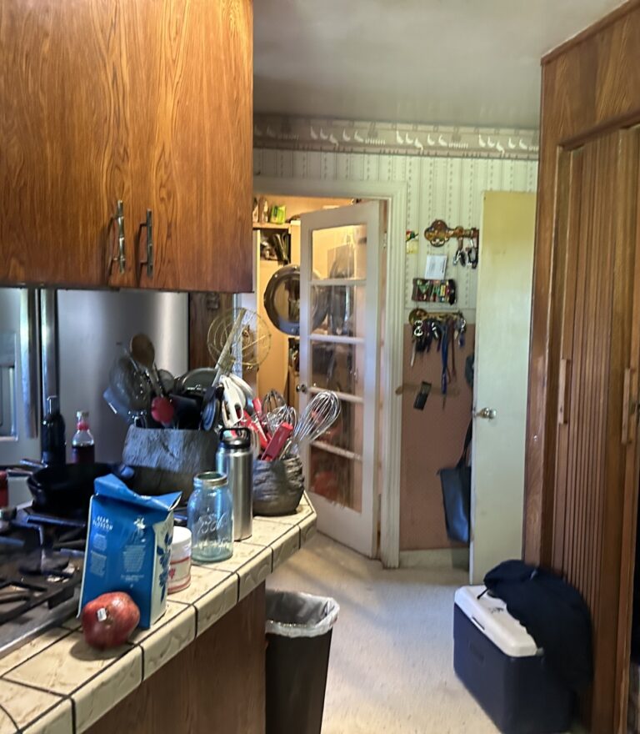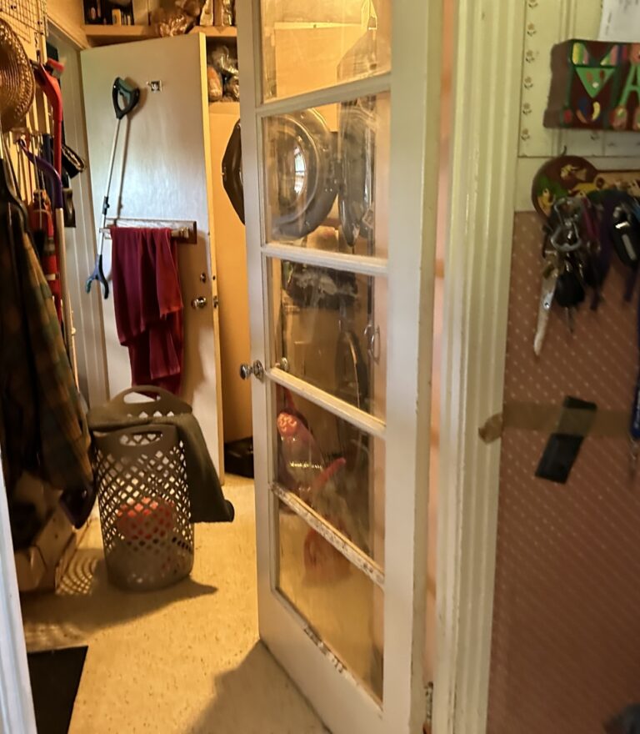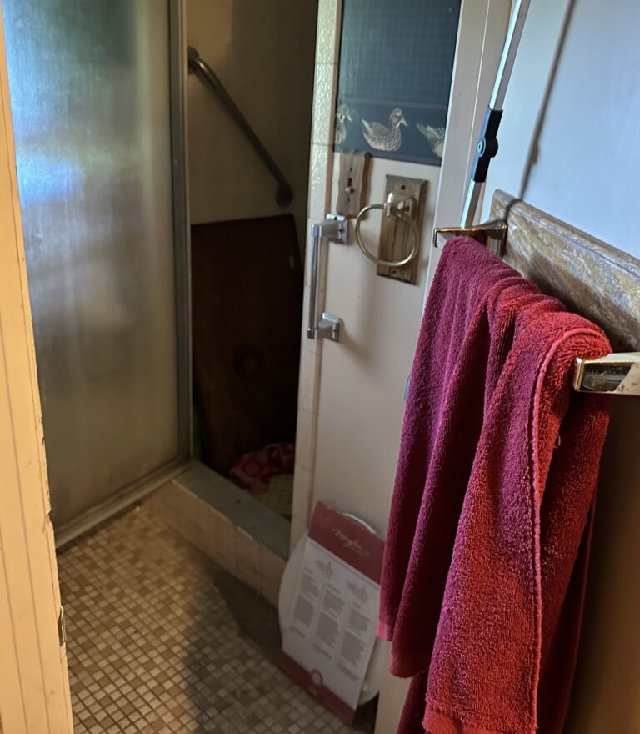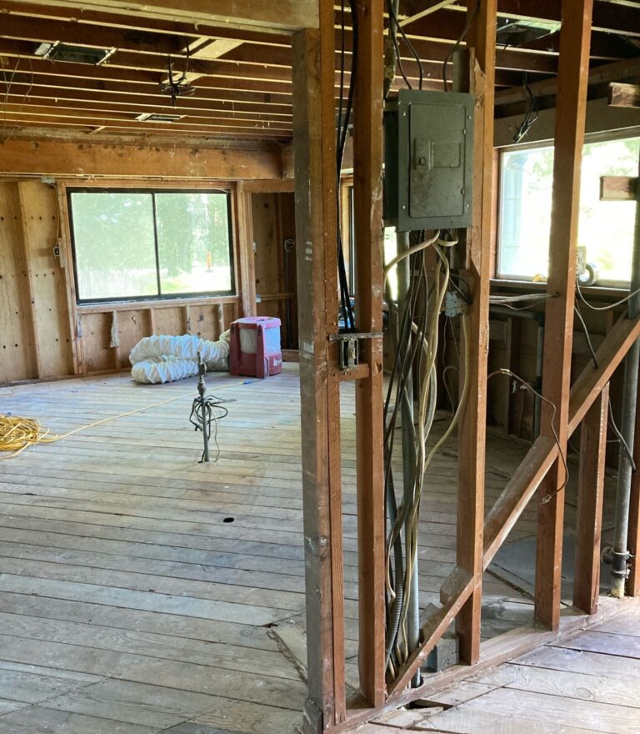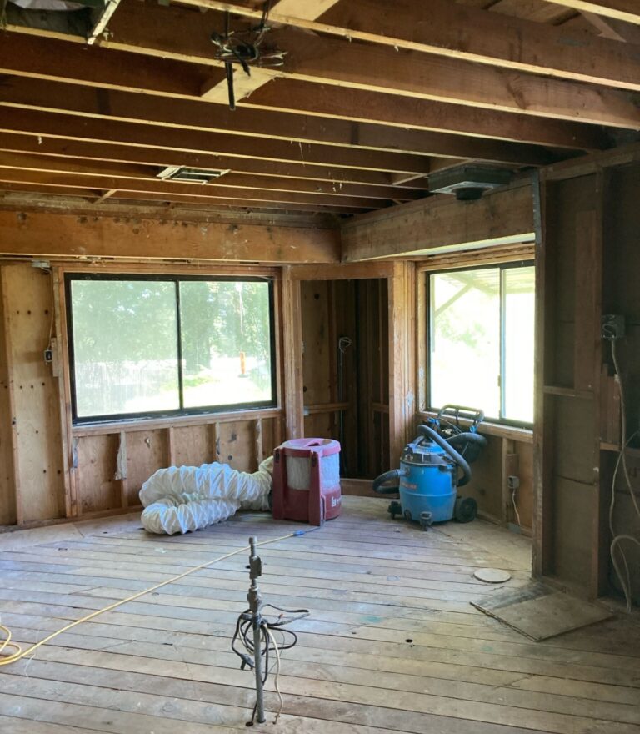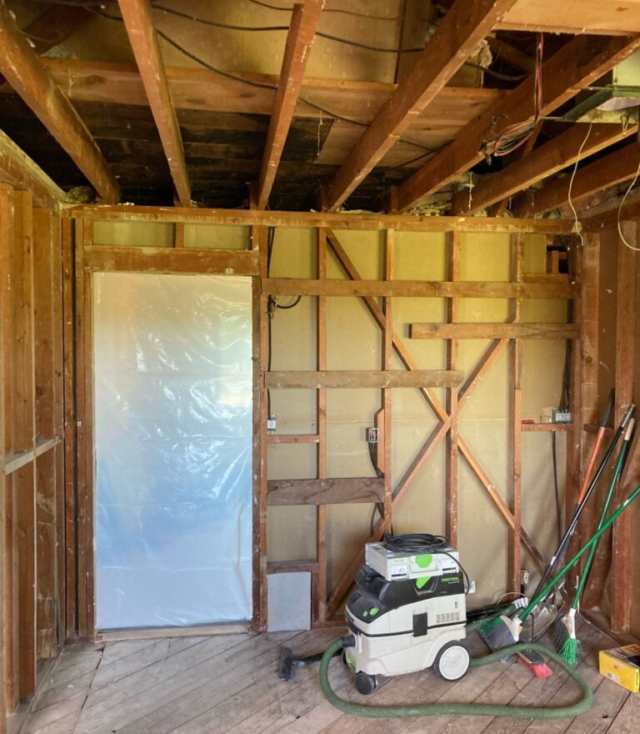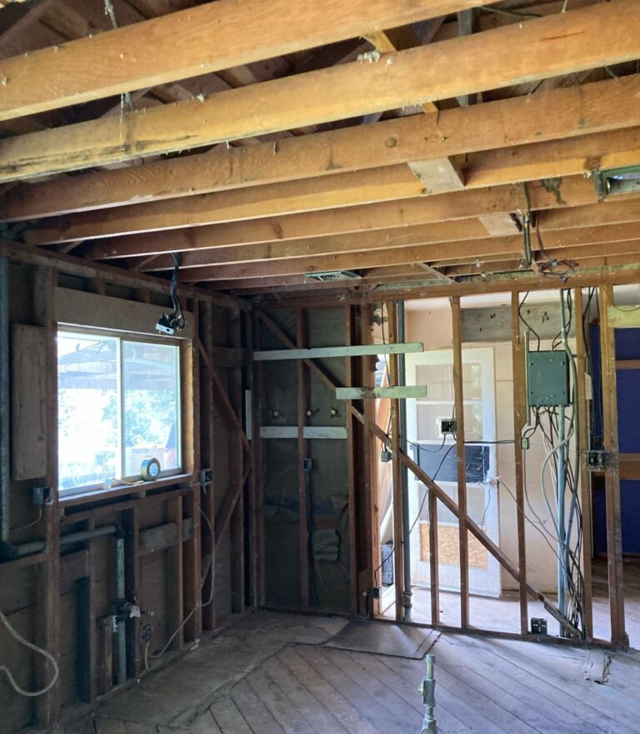
Chef's Kiss! A Culinary Dream Realized: Transforming a Family Home into a Chef’s Haven
Inheriting a family home is more than just acquiring a property; it’s embracing a legacy. This couple, after years of anticipation, is ready to honor that legacy by transforming their family home into the culinary and entertaining haven they’ve always envisioned. Join us as we bring their passion for cooking to life with a beautifully designed space that blends tradition with modern functionality.

A Glimpse of the Past: Before the Transformation
A Sneak Peek into the Future: Video Rendering Walkthrough
Crafting the Perfect Space: A Recipe for Success
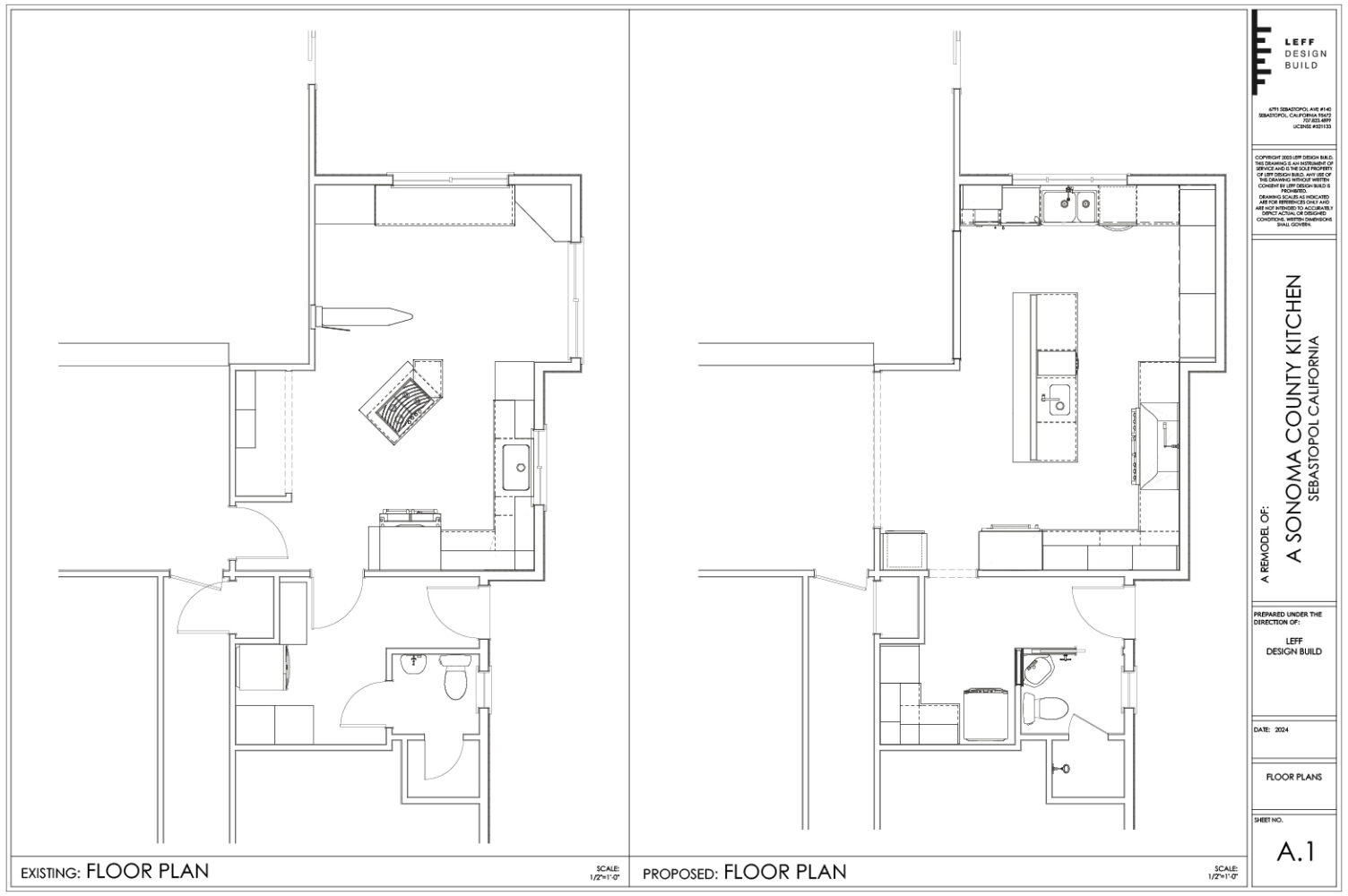
Spicing up the Space: A Fresh Take on Functionality
The Special Sauce

Key Design Ingredients:
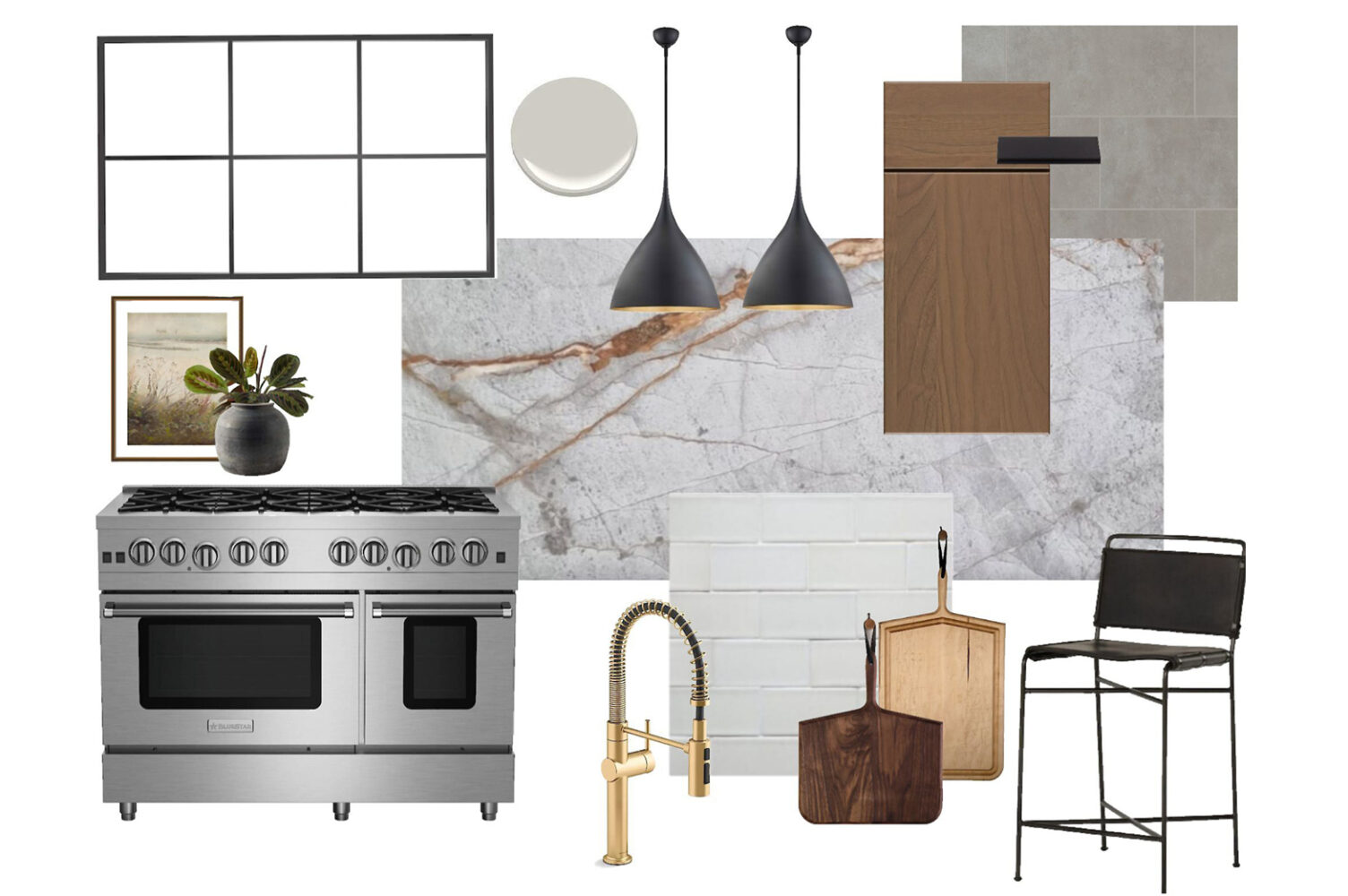
Design. Build. Breathe Easy.
The Transformation Begins: Demolition Day
With the plans in place and the vision clear, the exciting process of transformation has officially begun. Demolition day marks the first major step in bringing this dream to life. As walls come down and the old makes way for the new, we're setting the stage for a complete reimagining of this family home. It’s more than just removing the old; it’s about creating the foundation for spaces that will be both beautiful and highly functional. Stay tuned as we build toward a home that honors the past while embracing the future.
